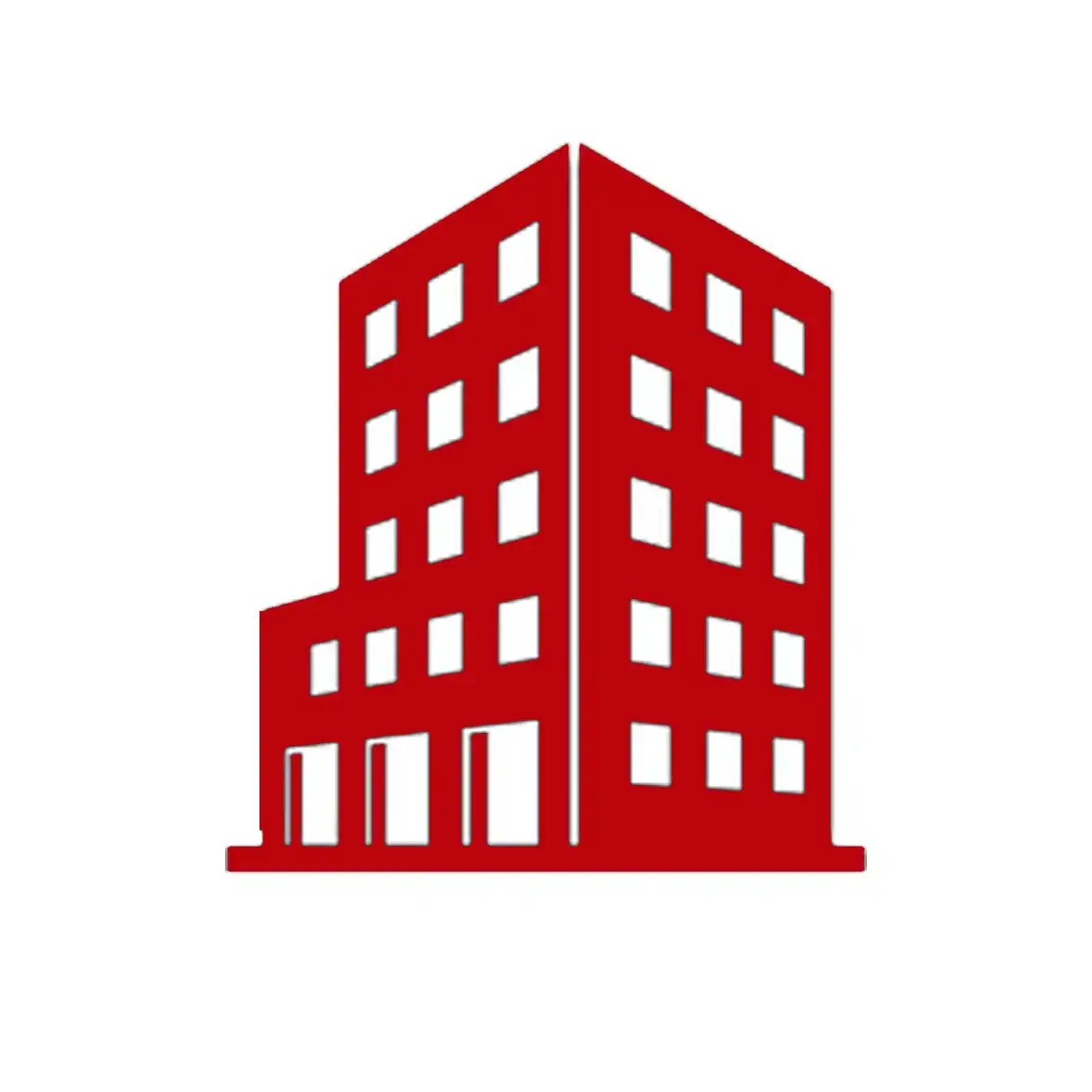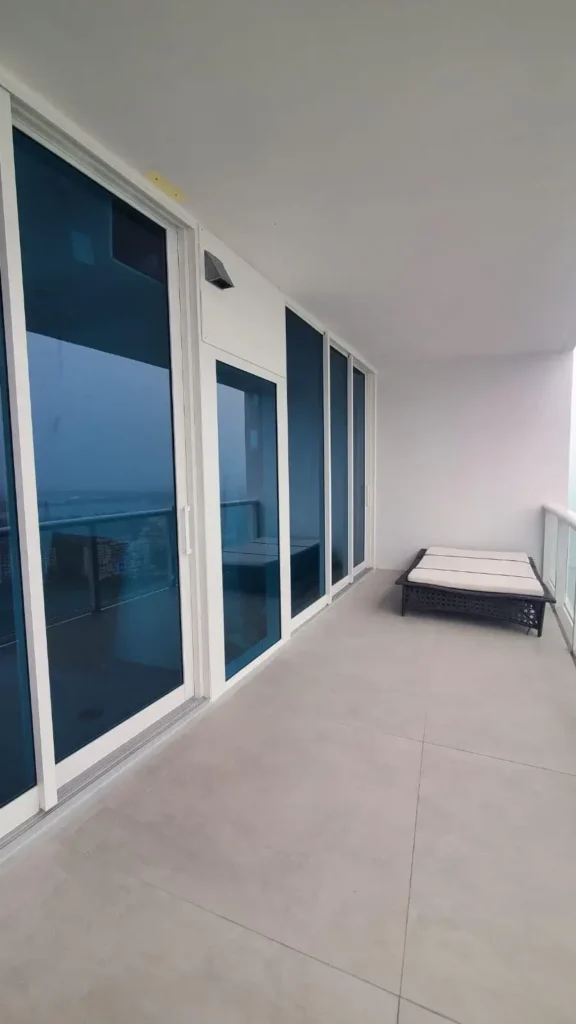
Miami Office 6956 NW 46th St. Miami, FL 33166


Continuum is an oceanfront, twin-tower condominium community on twelve acres at the southern tip of Miami Beach’s South of Fifth (SoFi) neighborhood, with direct beach access and resort-style amenities. The association sought a façade and openings modernization that preserved panoramic Atlantic and bay views while meeting Miami-Dade hurricane and water-infiltration performance requirements. (Towers + 12-acre campus and amenities; unit counts 318 South / 203 North; SoFi location.) continuuminsouthbeach.com+1Wikipedia
TISW CORP delivered a turn-key plan tailored to high-rise condo living:
QA & documentation: targeted water testing, punch-list management, and final closeout package
Location:
Property Type:
Luxury condominium, twin towers on a 12-acre site continuuminsouthbeach.com
Scope:
Scope: High-rise impact window & sliding door retrofit; occupied-building phasing
Neighborhood context:
Residence timeline:
TISW Corp is a family owned business that specializes in the design and installation of all types of hurricane shutters and impact windows and doors. Our goal is to provide the highest quality product and installation to meet our customers’ needs.
© 2025 TISW Corp. All rights reserved.
Developed by AZL Marketing
Miami Office 6956 NW 46th St. Miami, FL 33166